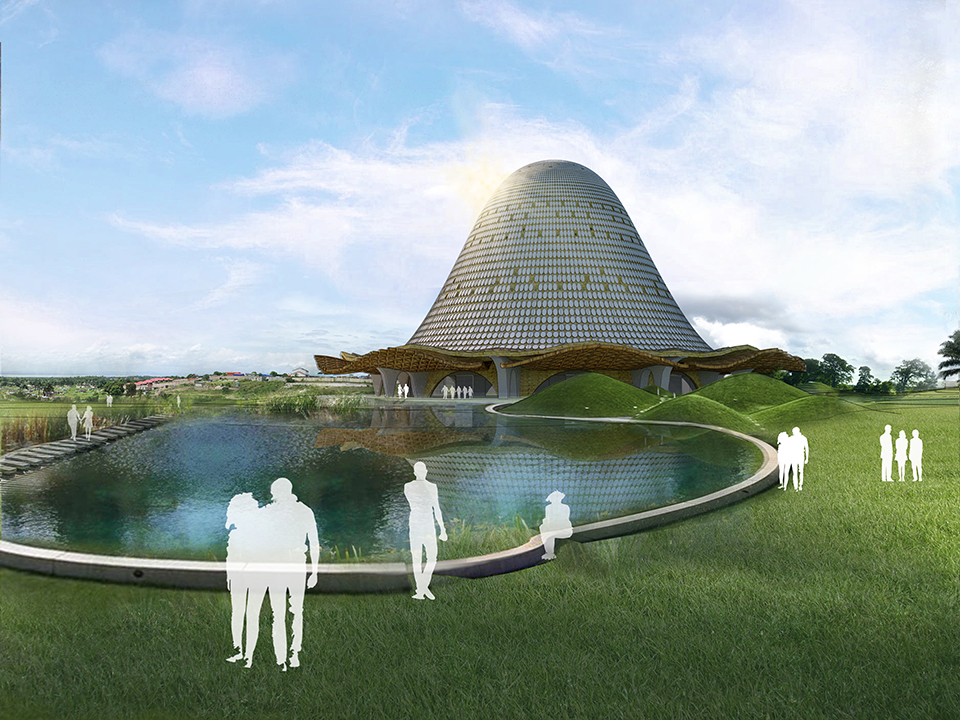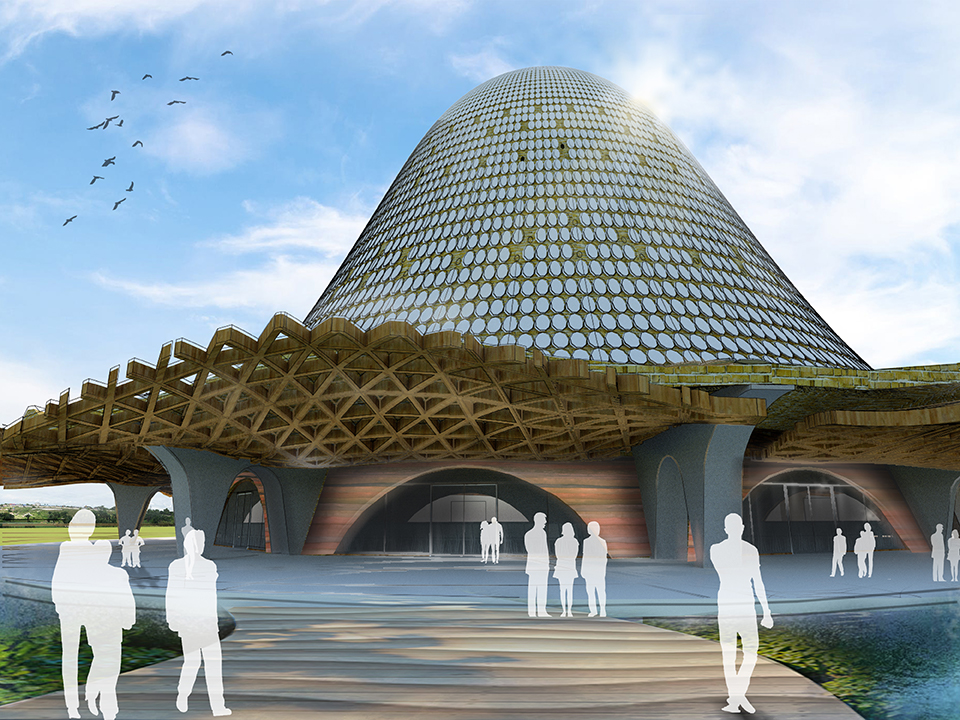We were invited by the National Spiritual Assembly of the Bahá’ís of DRC for a Concept Design Competition of the National Bahá’í House of Worship for the Democratic Republic of Congo.
We are inspired by Bahá’ís vision to use locally sourced materials for construction to not only reduce the carbon footprint of the House of Worship but also as a reference to the culture of the DRC people.
The design vision of the National House of Worship retained the traditional Bahá’í House of Worship design, requiring the building should be nine- sided, of circular arrangement, and have a dome to denote that the House of Worship is among other things open to all, irrespective of religious affiliation, background, ethnicity and race.
The Bahá’í Faith is a religion teaching the essential worth of all religions, and the unity of all people.





