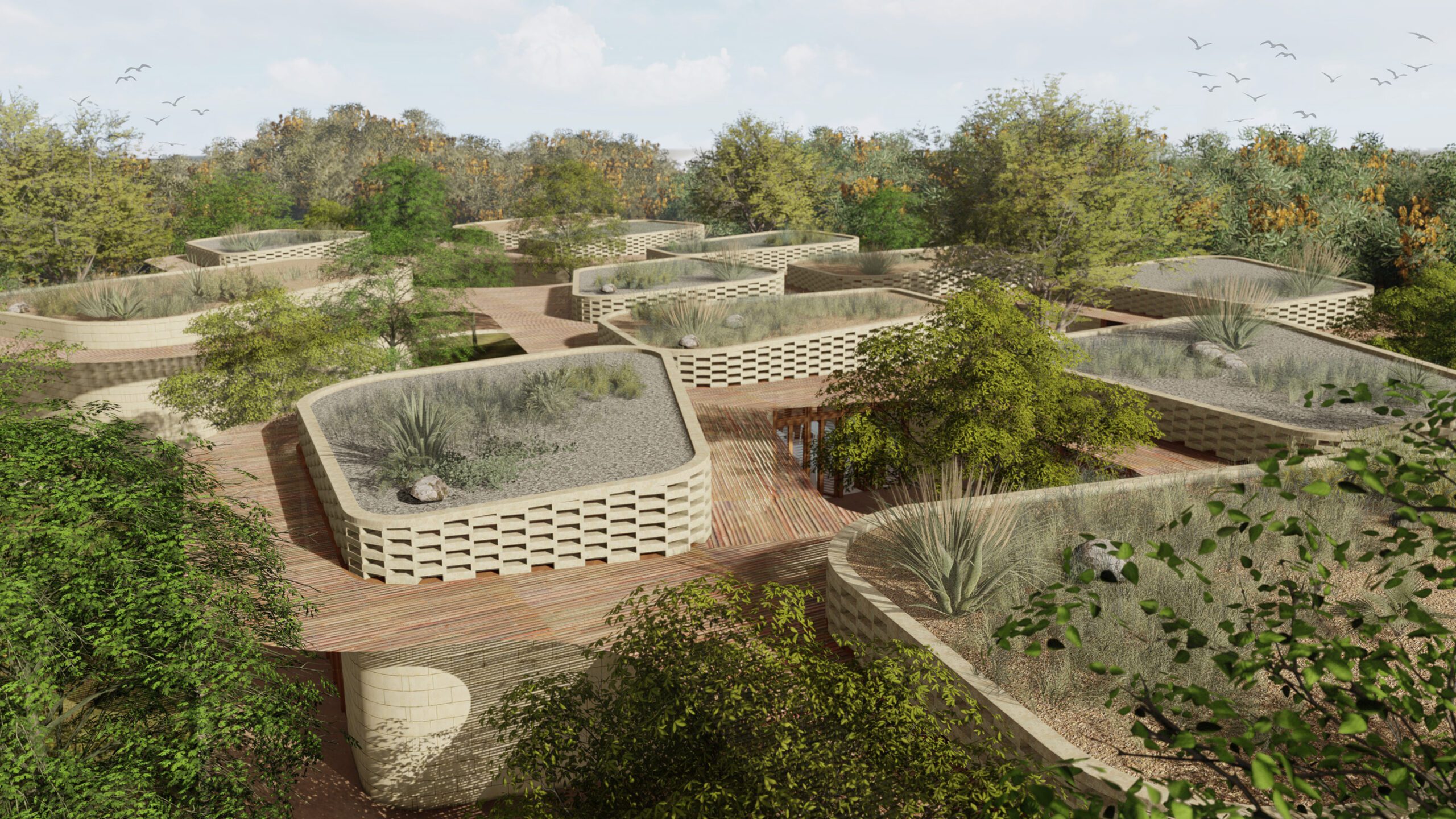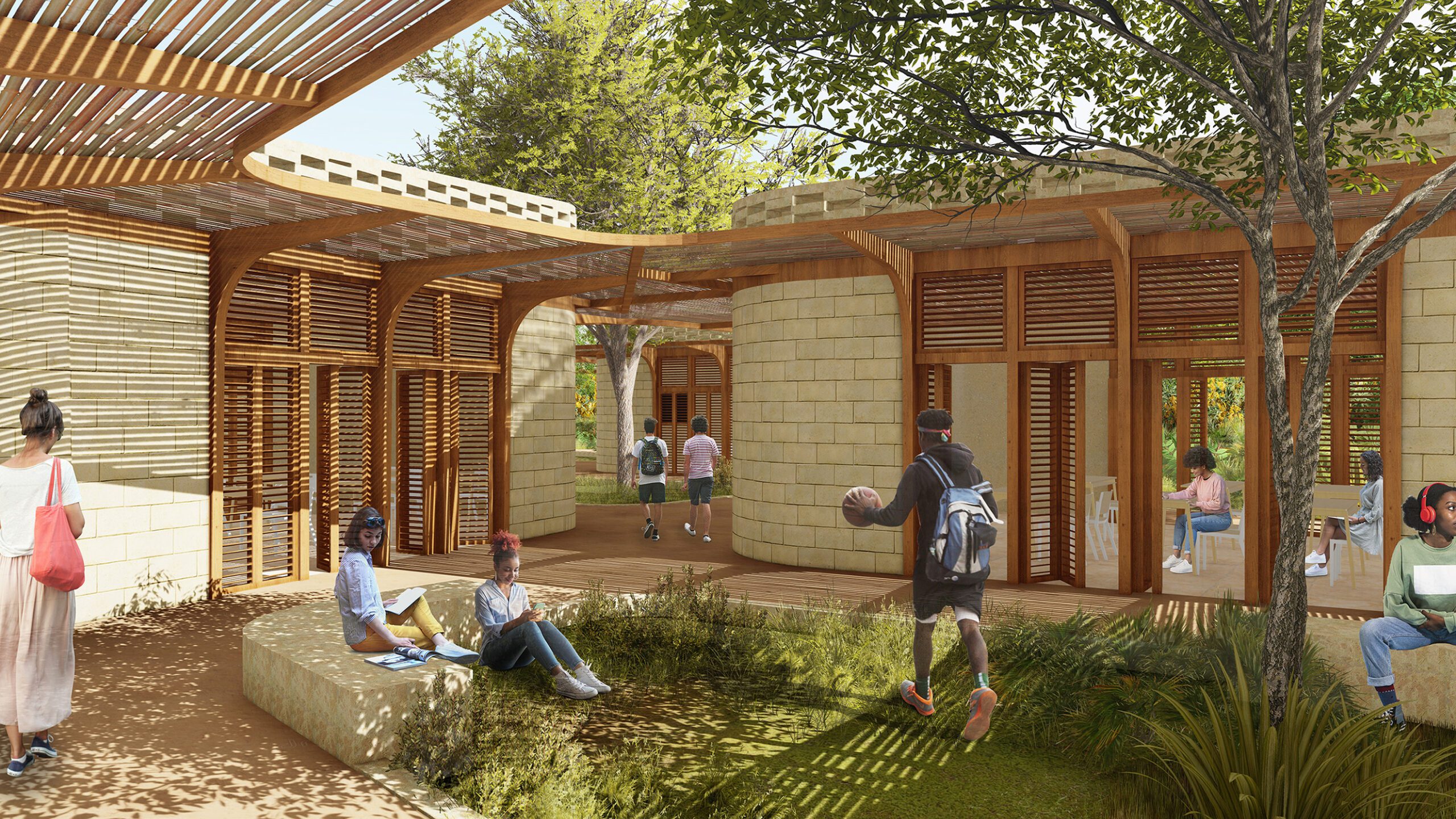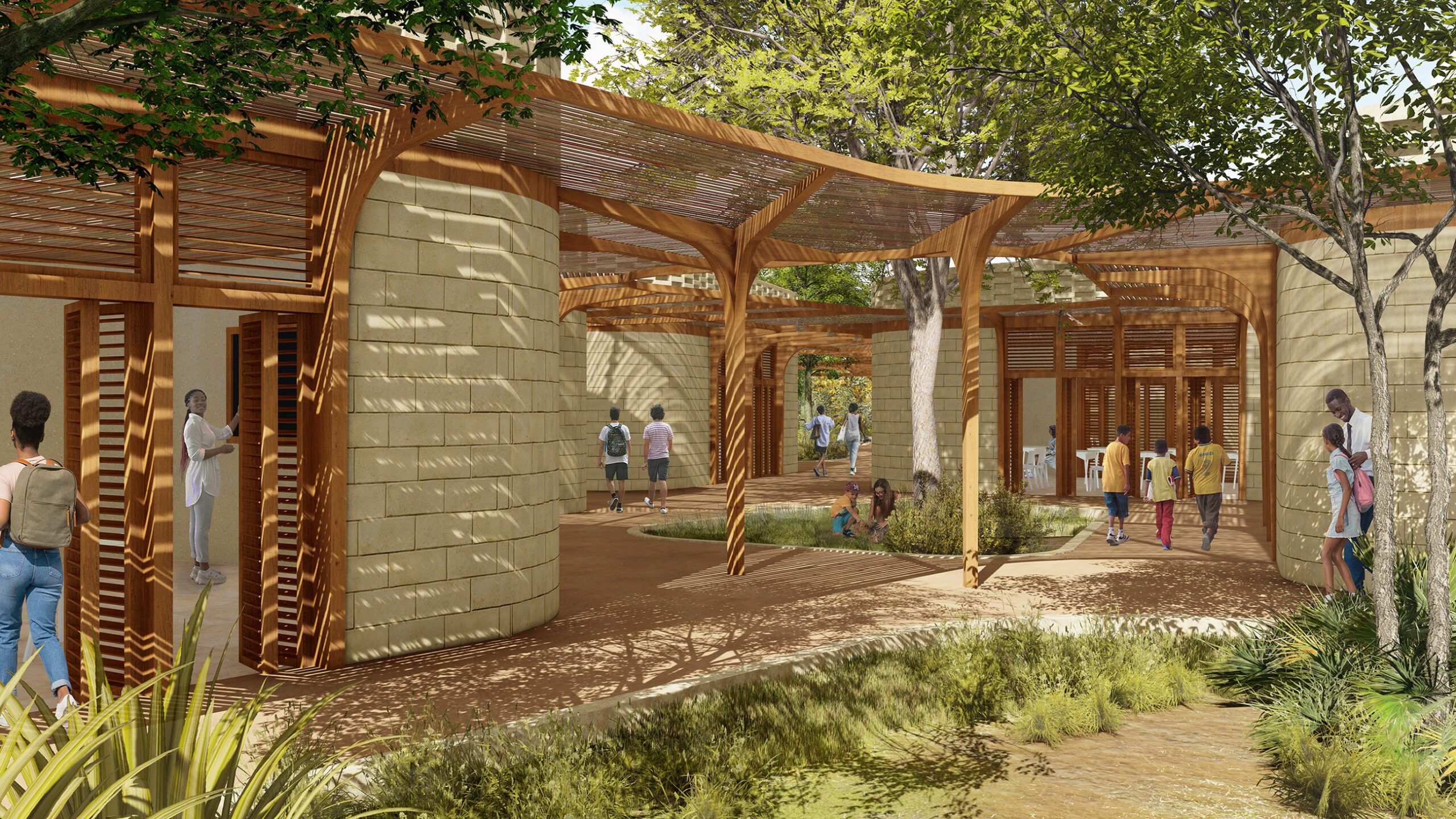Being a place where children ‘love to learn’ is the inspiration behind Kivukoni School. Building on their growing success and demand, Kivukoni School is looking to develop a new secondary school campus in Kilifi, Kenya.
The planned development comprises a secondary school (for years 7 to 13 IBPD and BTEC), a boarding school, an environmental centre, a sanctum, a clinic, and a performing arts theatre.
The proposed site is a 13-acre plot within the Green Heart of Kenya – a 750-acre regenerative village and productive landscape development – adjacent to the primary school campus. The site offers a wide range of opportunities for rehabilitation of the plantation farm into a thriving green educational community.
As part of our feasibility study we conducted a market study, developed the project brief, concept masterplan and cost estimate for the planned expansion. During this phase, we engaged with students, teachers and parents through in-person workshops and online surveys to gather their views on Kivukoni’s existing facilities and approach as well as desires and preferences for the planned school expansion.
Our design vision for Kivukoni secondary school is focused on architecture rooted in an organic and holistic approach to education. The organically-shaped buildings are strategically arranged according to programmatic needs, creating clusters around central courtyards that are grouped by an oversailing roof. The placement of the clusters and roof openings allow the architecture to engage all senses from framed views of the sky to the visual connection each individual building has with the landscape and courtyards.






