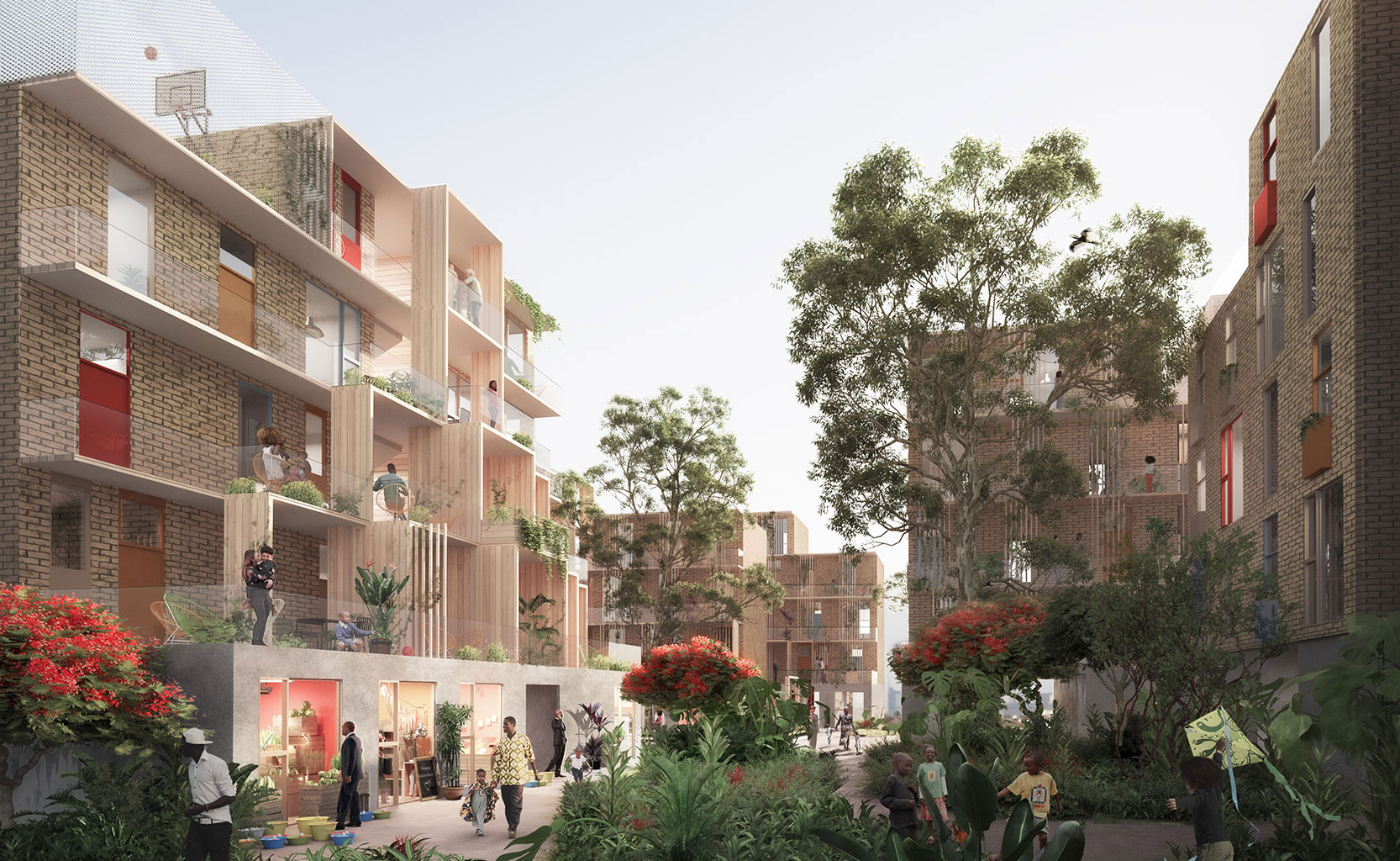MODUL (a “Model for Decarbonised Urban Living”) is a flat-pack urban housing system. It includes two market versions focused on low income and middle income housing and proves the feasibility of prefabricated housing production in Kenya, which has the potential to unlock the provision of dignified, sustainable housing at scale.
Our vision is to move the residential construction market in Kenya away from the dominant high-carbon and wasteful materials and methods currently used, working instead with natural, sustainable materials – namely engineered timber – within a highly efficient, flat-pack construction system.
Our MODUL system takes a Cross Laminated Timber (CLT) panel and combines it systematically, taking advantage of its strength, modularity and sustainability to form the walls and floors of our buildings.
CLT is formed by superposing 3, 5, 7 or 9 layers of lumber boards, typically arranged at alternating 90 degrees and compressed with a PUR (polyurethane based adhesives) to form a large-scale board. Panel sizes can be manufactured to up to 3x8m and from 60mm to 360mm thick, which are then cut with CNC machinery according to the desired design.
The CLT panels form the walls, floor slabs and roof of the housing units. Additional non-structural elements use other green, circular materials. This type of construction is new in Kenya, but it offers significant market benefits through faster build times, greater quality assurance and cost advantages.
MODUL is part of our wider mass timber sector development initiative “BuildX LT”. To find out more visit the BuildX LT project page.




