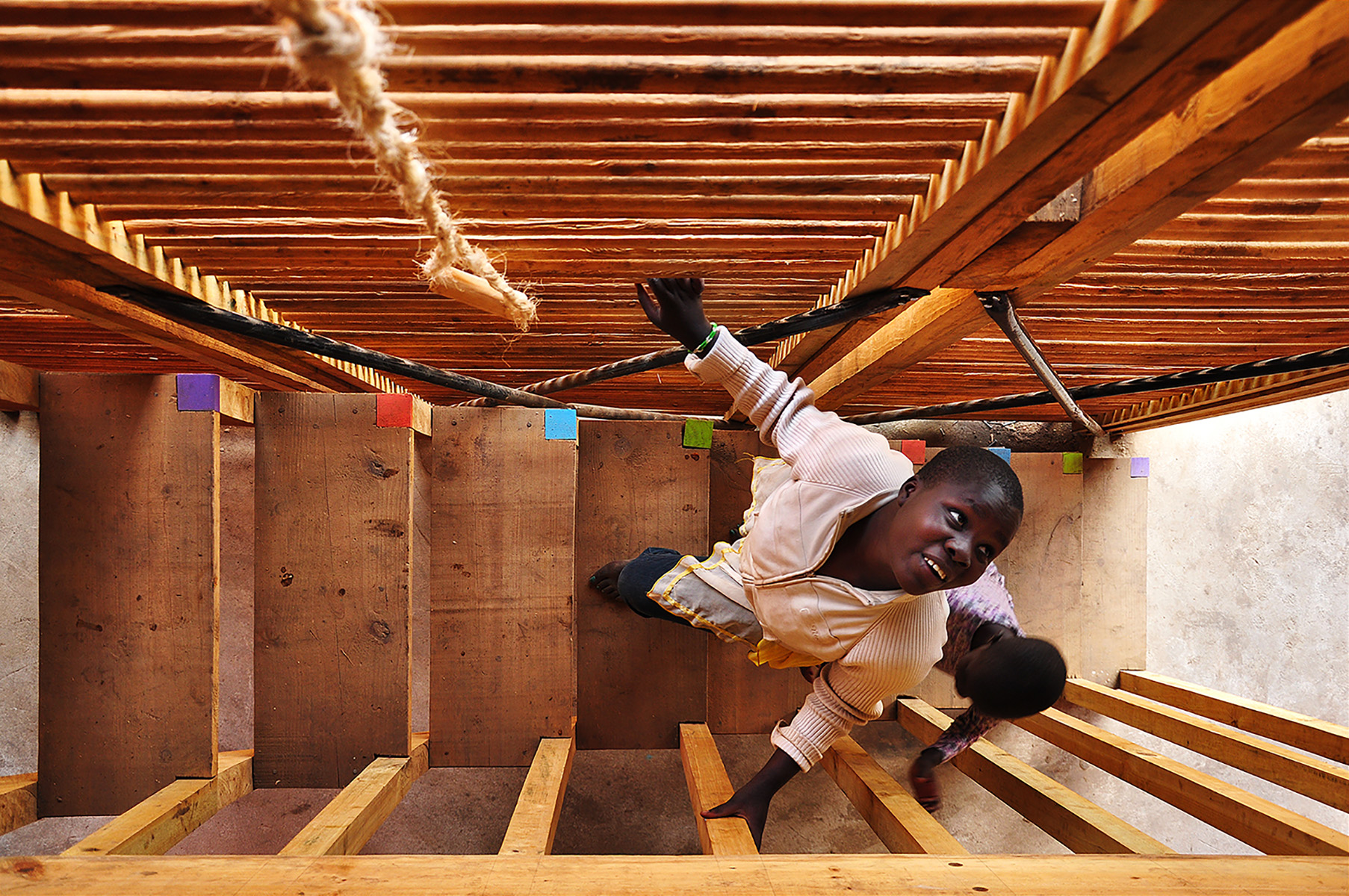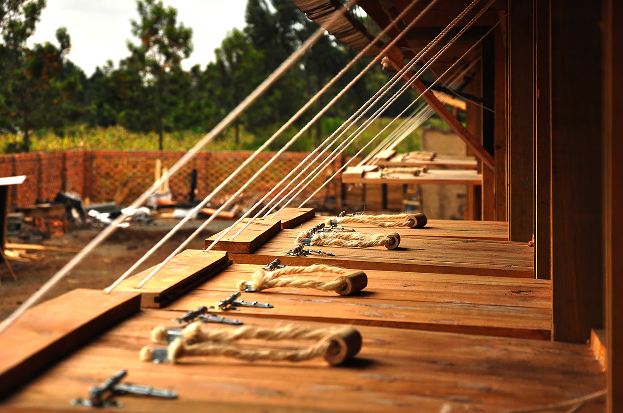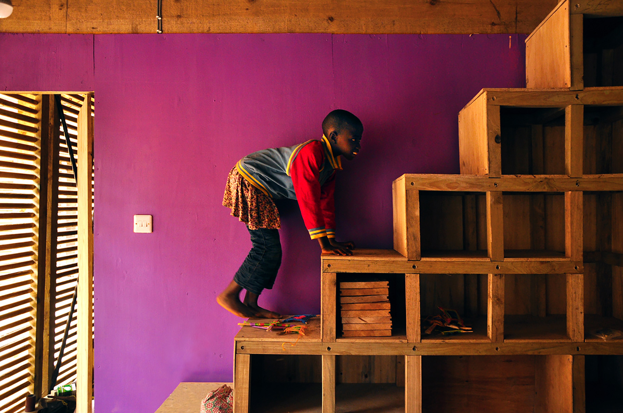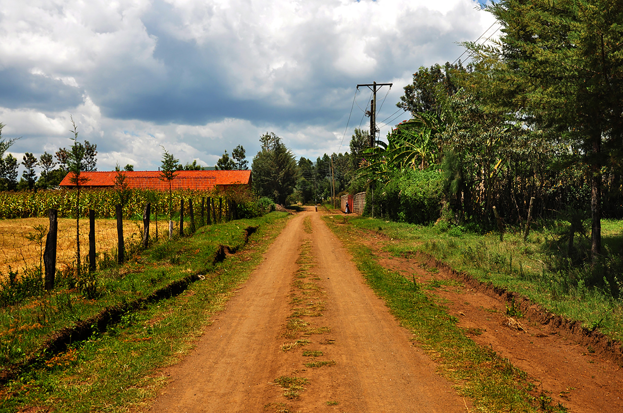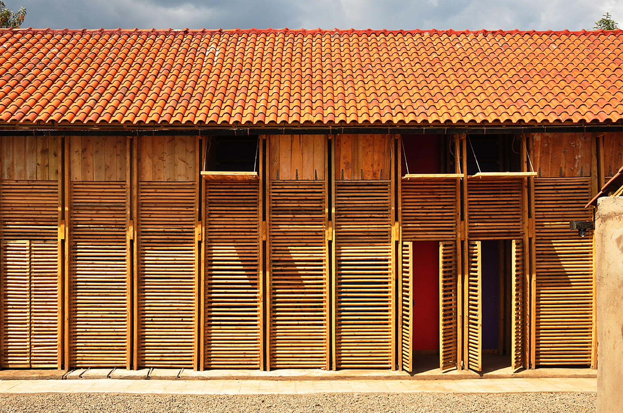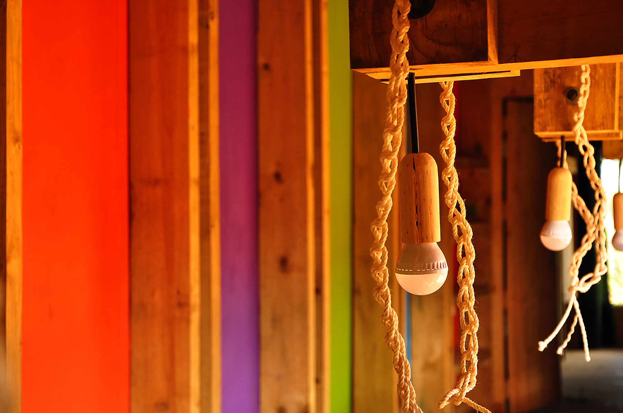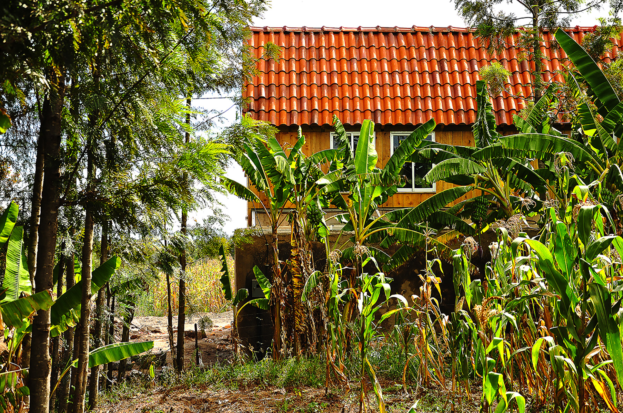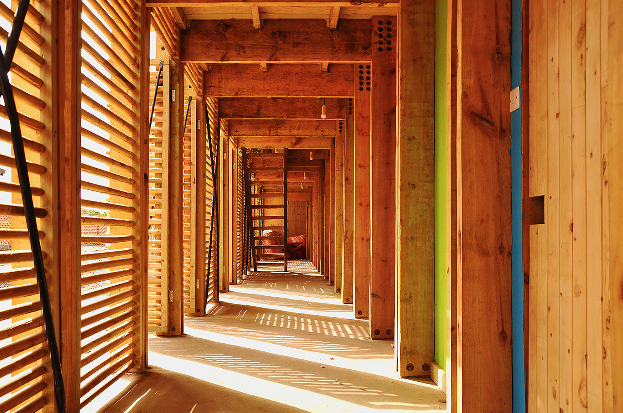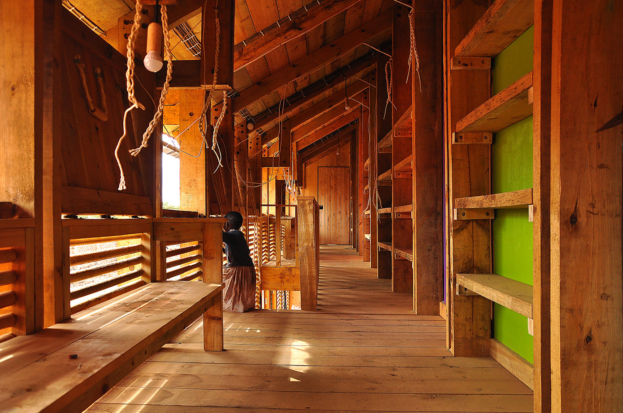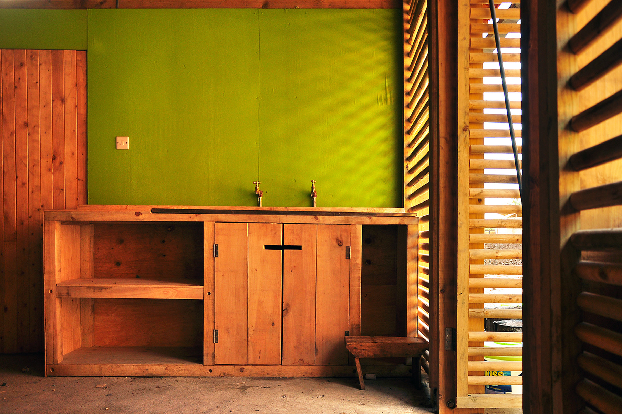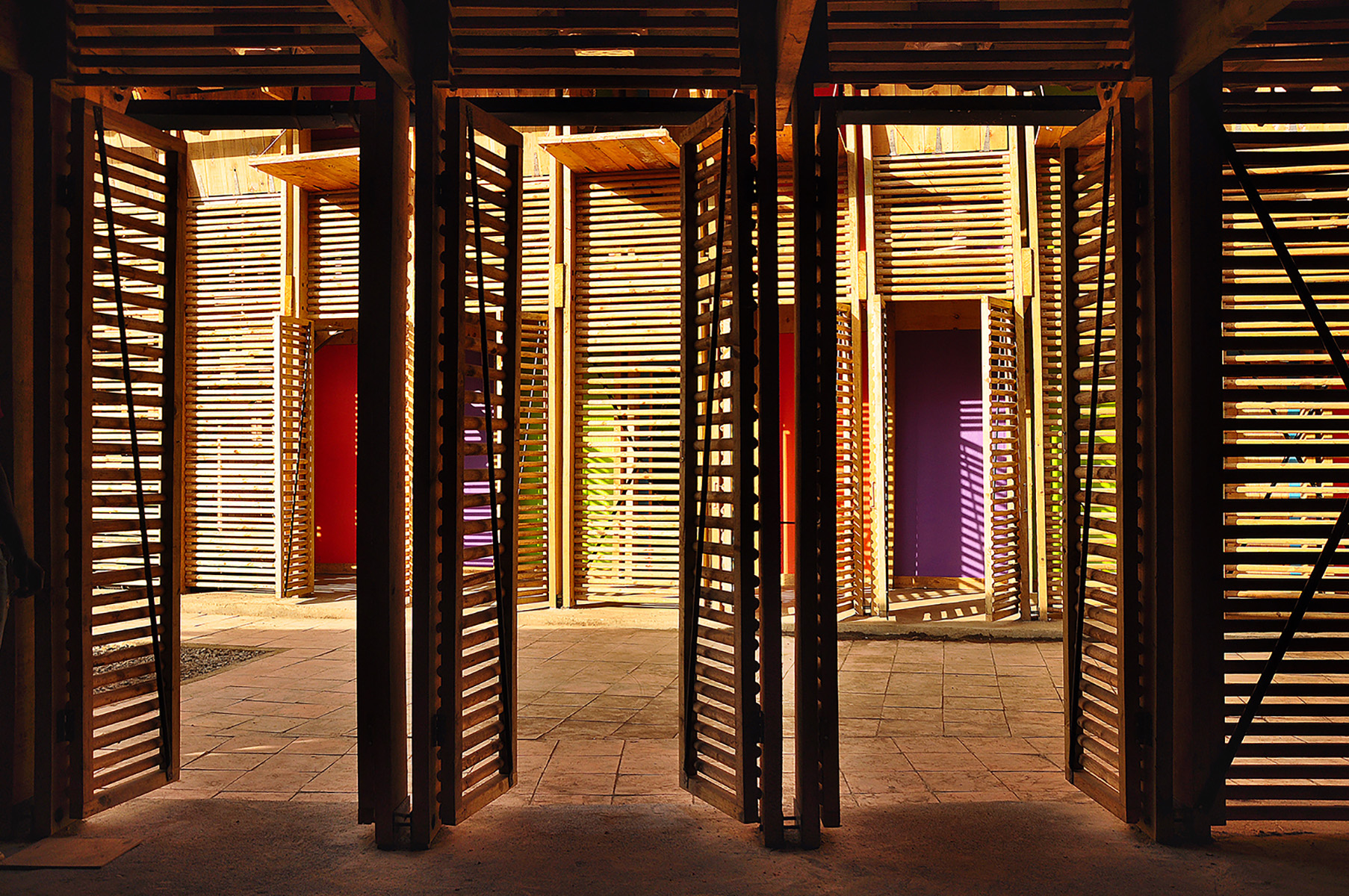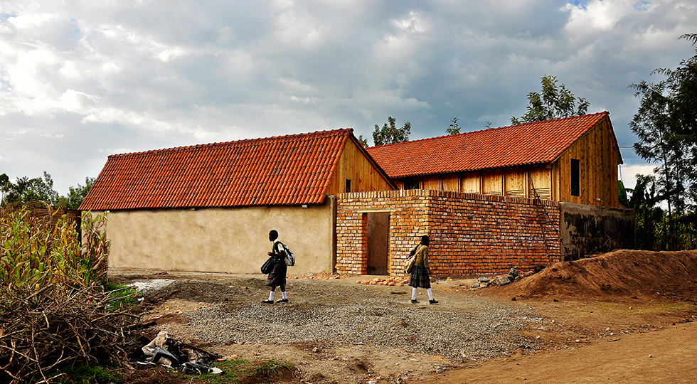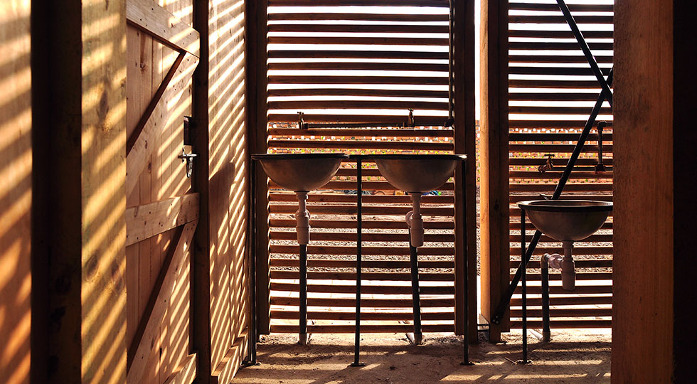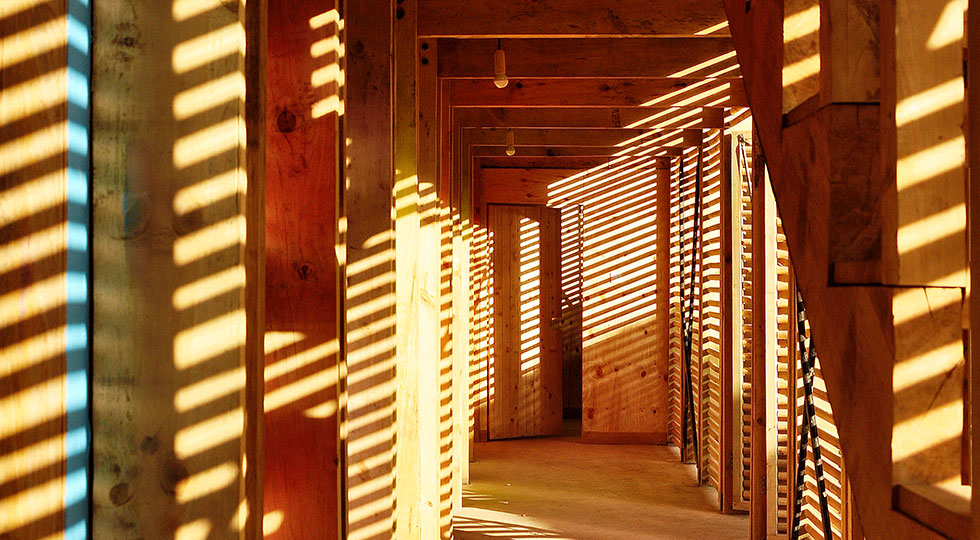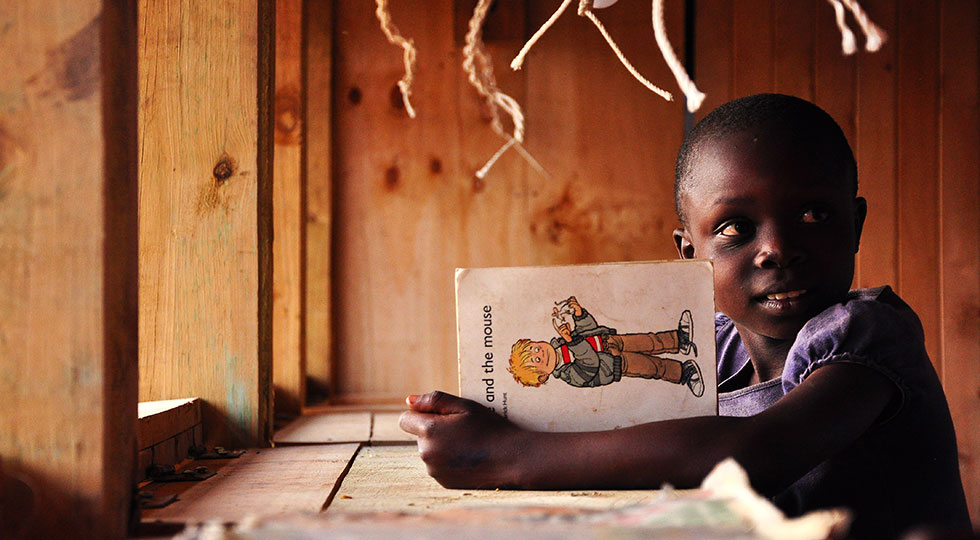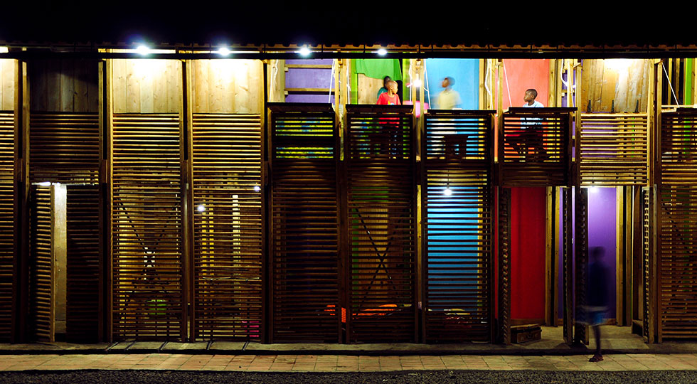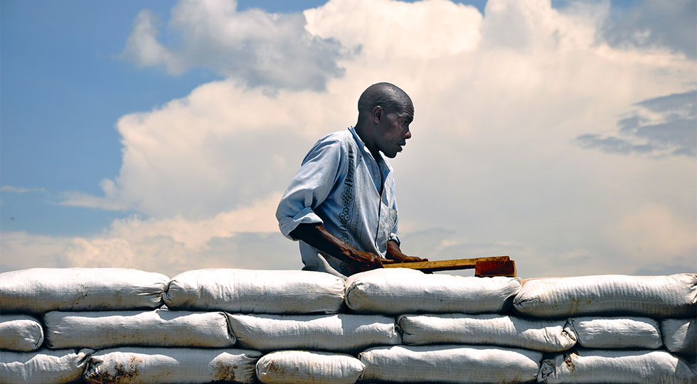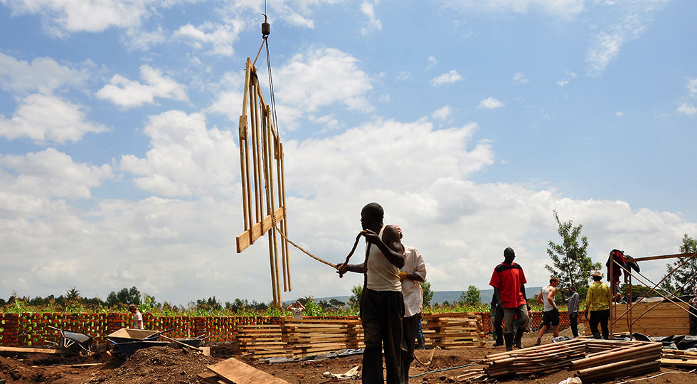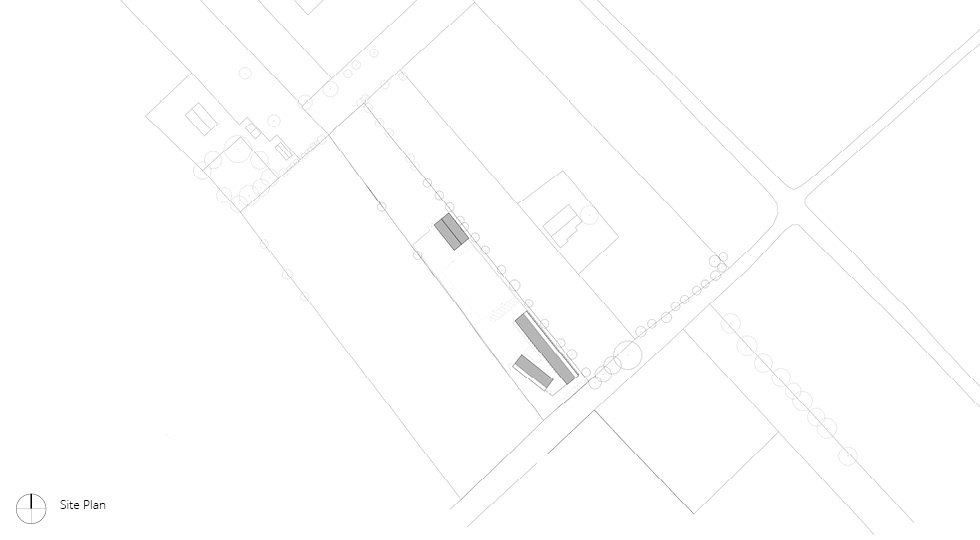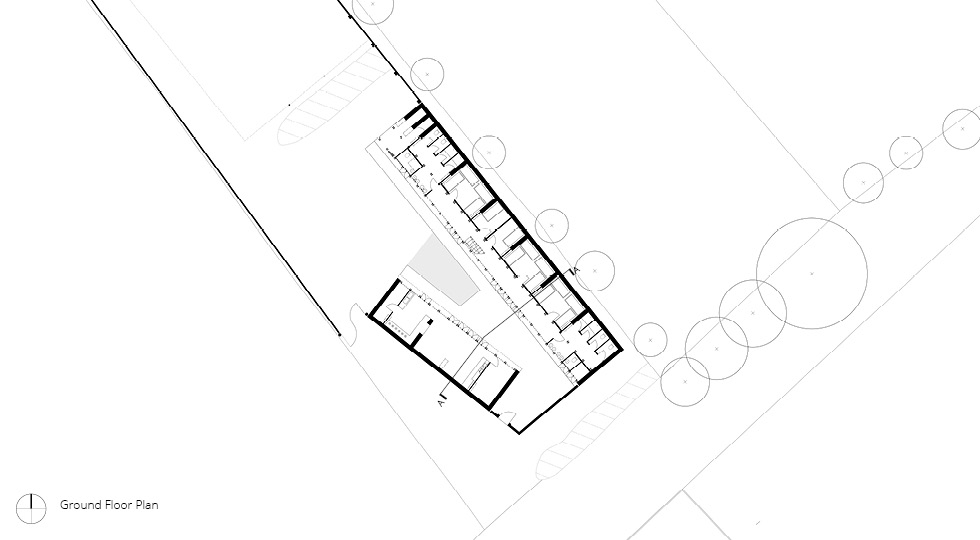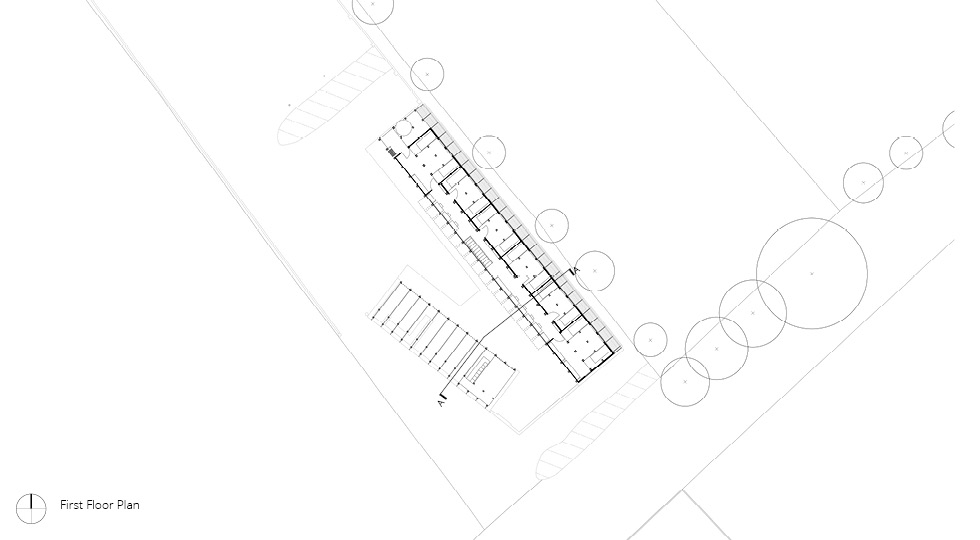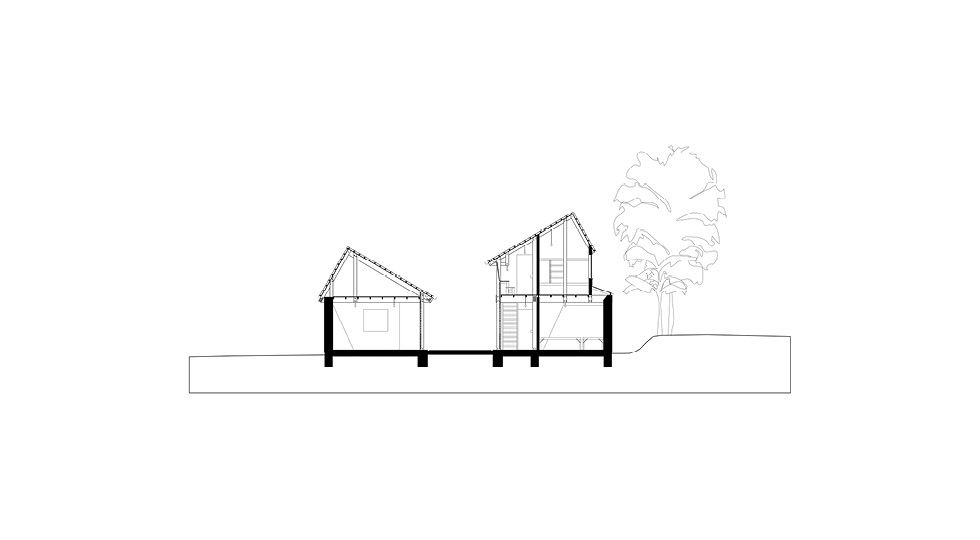This home for local disadvantaged and abandoned children is an example of sustainable, local and inspirational design that is a dignified and healthy place for orphaned children.
Our design challenges the typology of the typical African orphanage where children sleep en masse in large dormitories. The new home limits each room to just four children, providing ample space and natural light. It also challenges conventional building materials and technology and is made from earthbags, utilising the large quantities of soil available from the site. The high thermal mass from the earthbags absorbs heat from the sun, helping regulate temperatures during the cooler nights. The building also features the use of recycled timber, a rainwater harvesting system and an integrated community water tap.
We built the home with a diverse group from a small Kikuyu community in the rapidly developing agricultural outskirts of Nakuru, in the Great Rift Valley.

