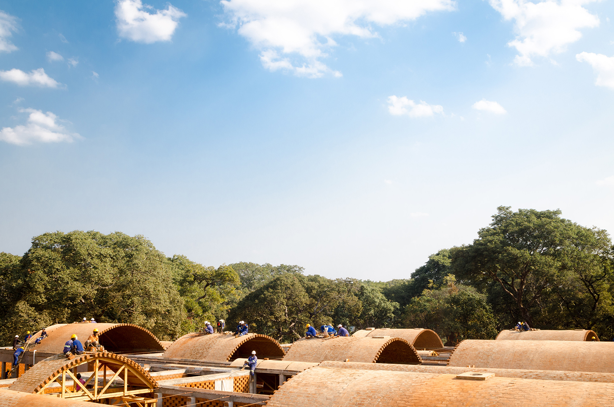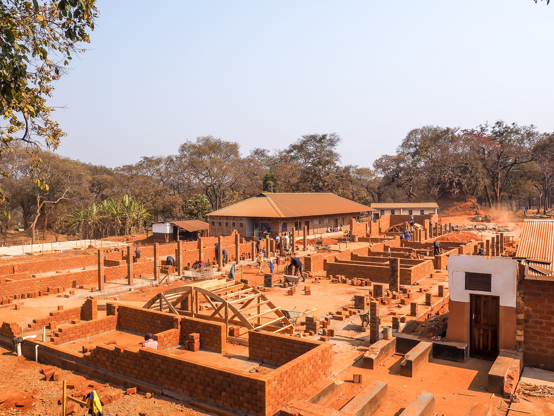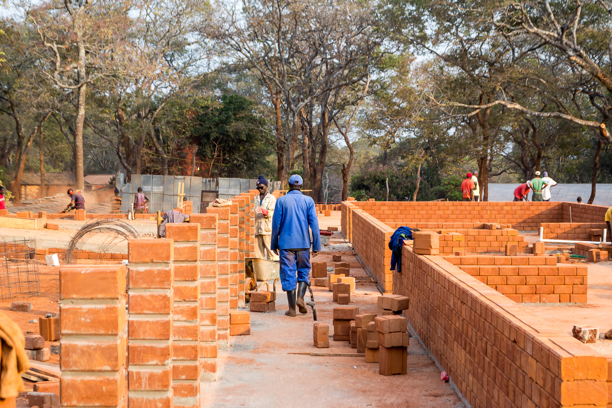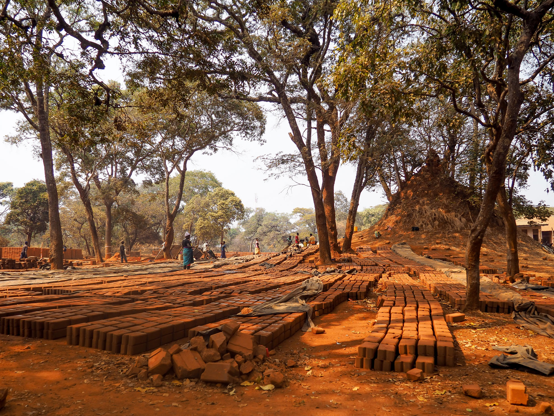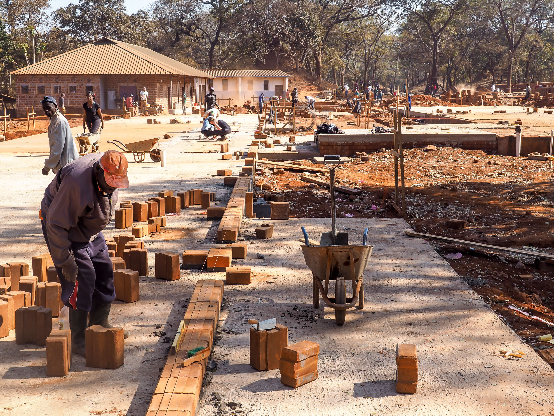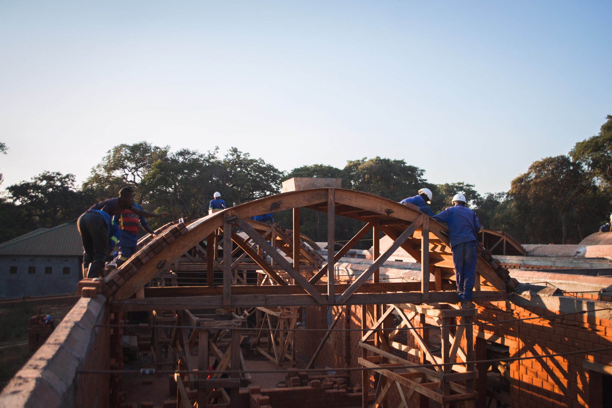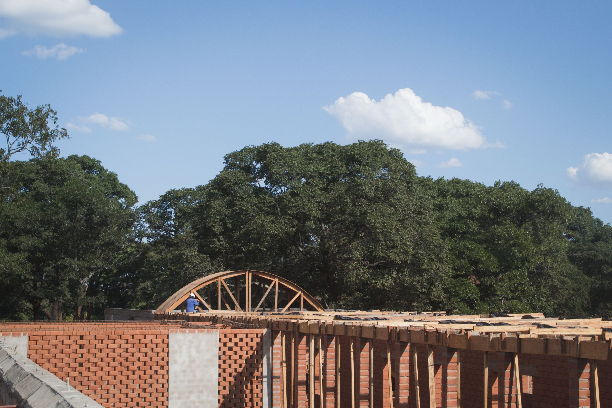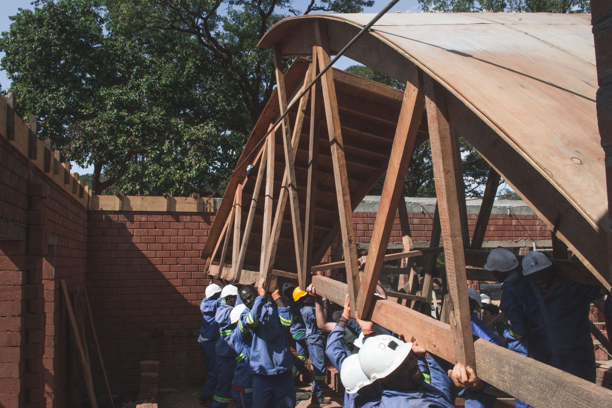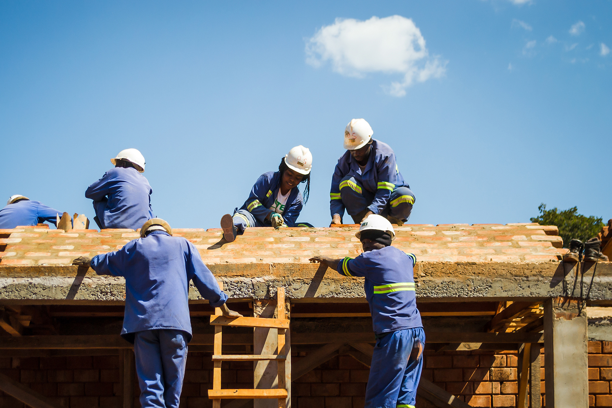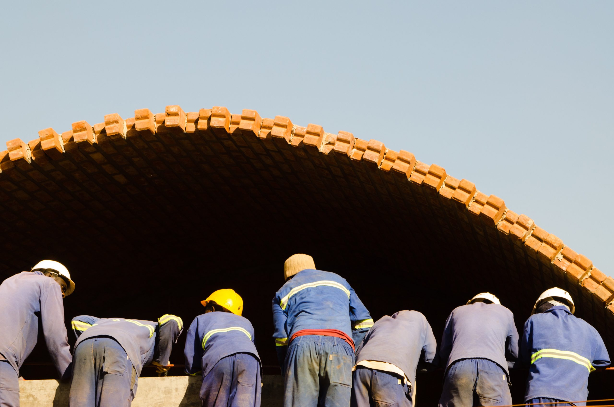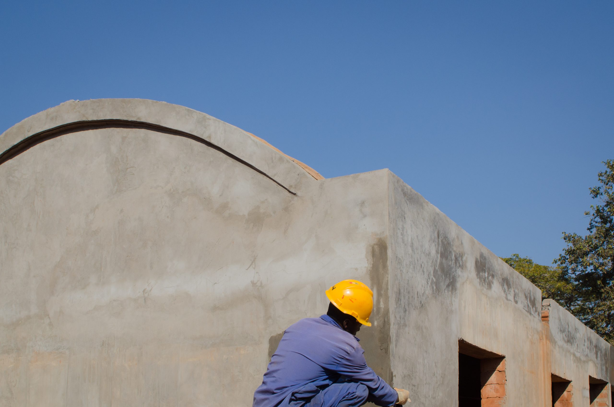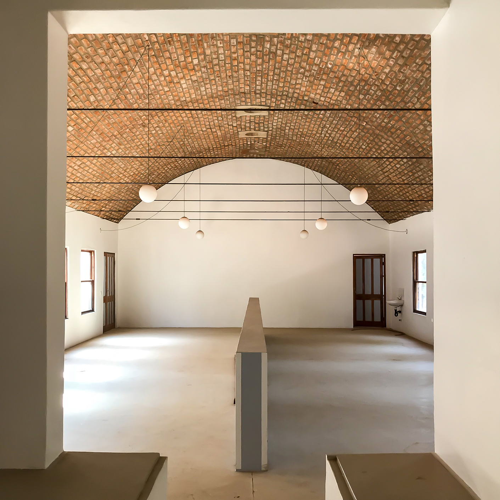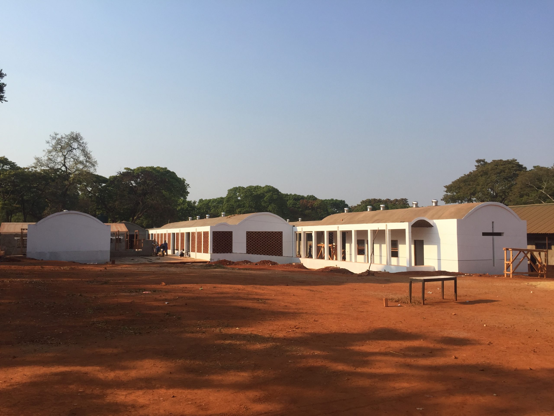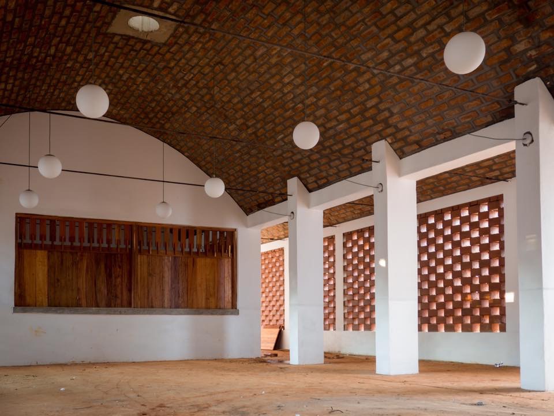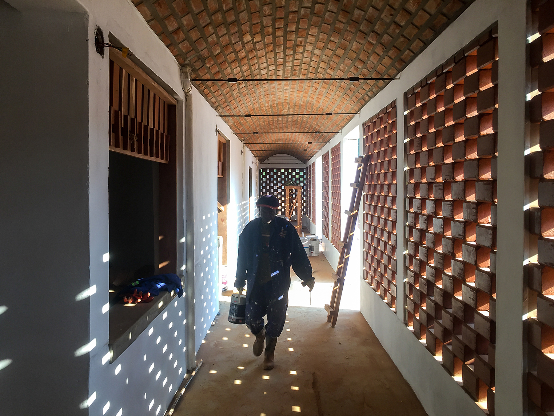Our work focused on upgrading the 100-bed hospital to a First Level Hospital, as well as developing a masterplan and development strategy for the Centre to incorporate patient wards, clinical and diagnostic testing facilities, a specialist infectious diseases unit, operating theatre, staff housing and a maternity waiting home.
Our objective was to deliver spaces which enhance psychological and physiological health and wellbeing of users and enable the Centre to cope with the increasing number of patients.
Located in one of the most remote corners of Africa, on the Zambian border with the Democratic Republic of Congo and Angola, the Sachibondu Rural Health Centre is the only healthcare provision for tens of thousands of people with many having to walk days to reach the facilities.
The original facilities were of poor quality and limited space. With a history spanning more than five decades, development and growth of the centre has always been dictated by urgent need, with little or no design input.
In remote areas such as this, resources are scarce and buildings are typically inadequately ventilated and suffer from low light levels, even during the middle of the day. These environments can perpetuate the spread of infection and disease.
Our design maximizes passive ventilation, daylight and climatic performance, ensuring effective infection and disease control and limiting mechanical systems to high control areas such as operating theaters.
With a site 12 hours away from the nearest building supplier, we adopted a zero-waste construction ethos.

