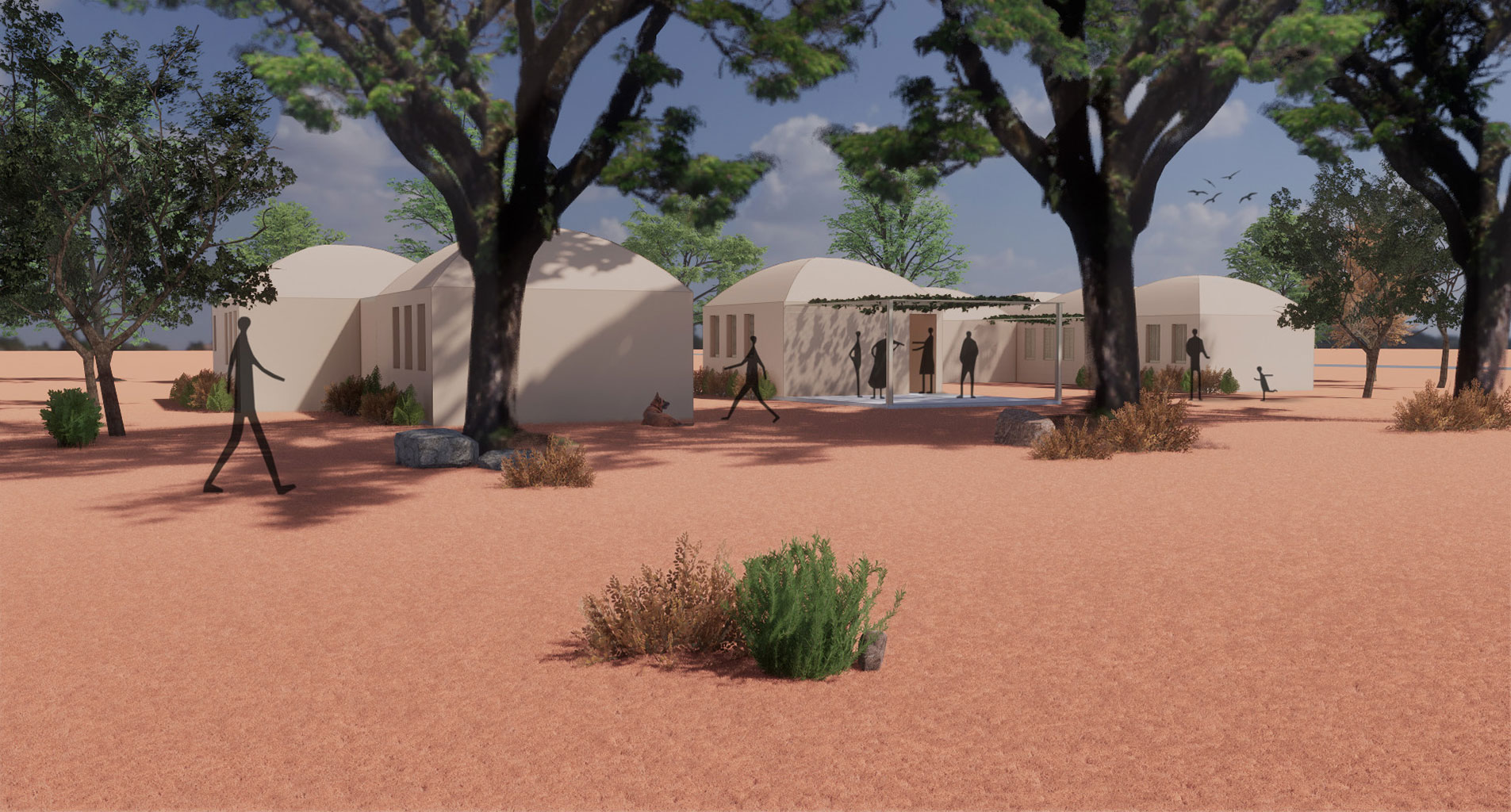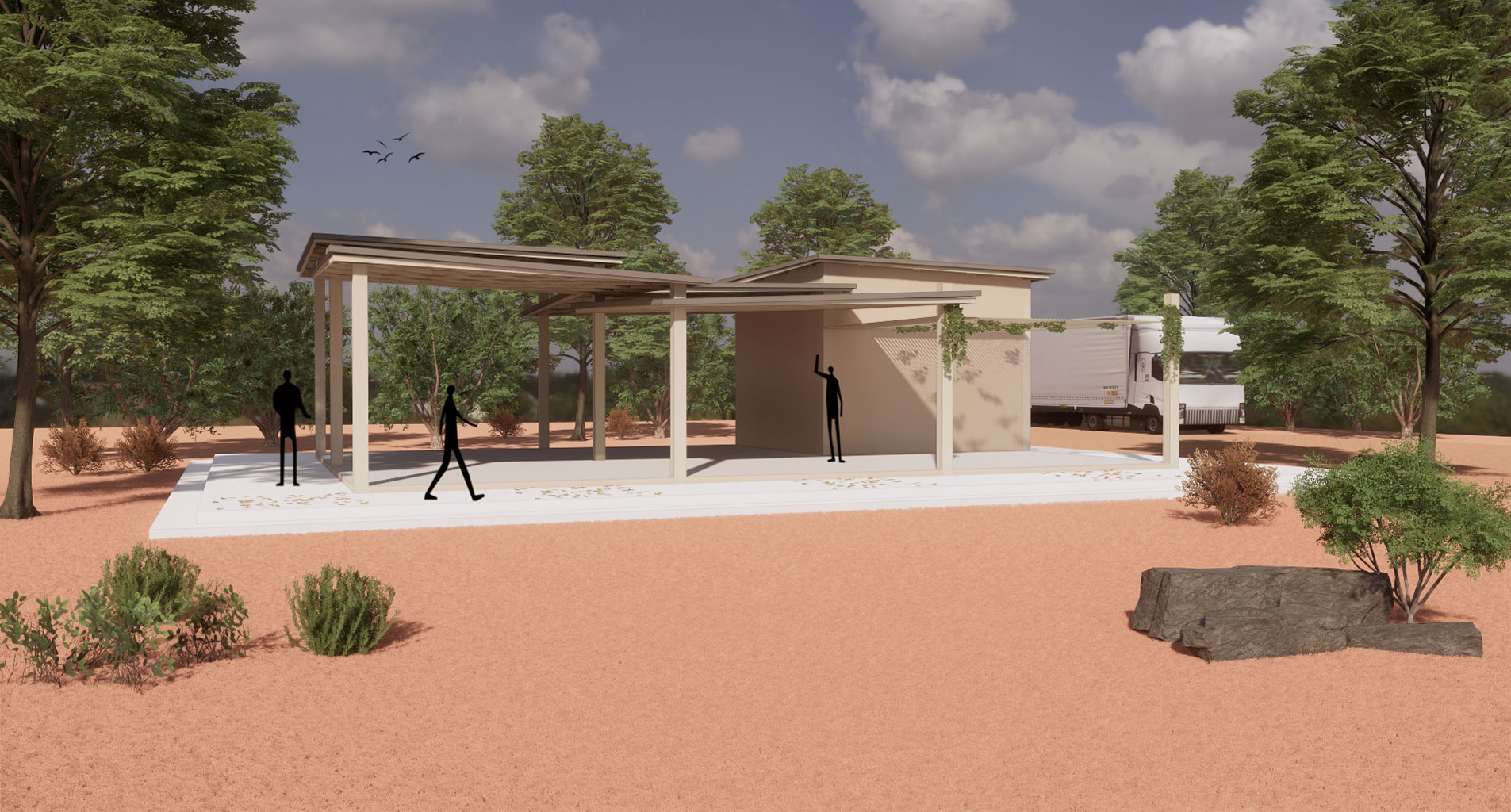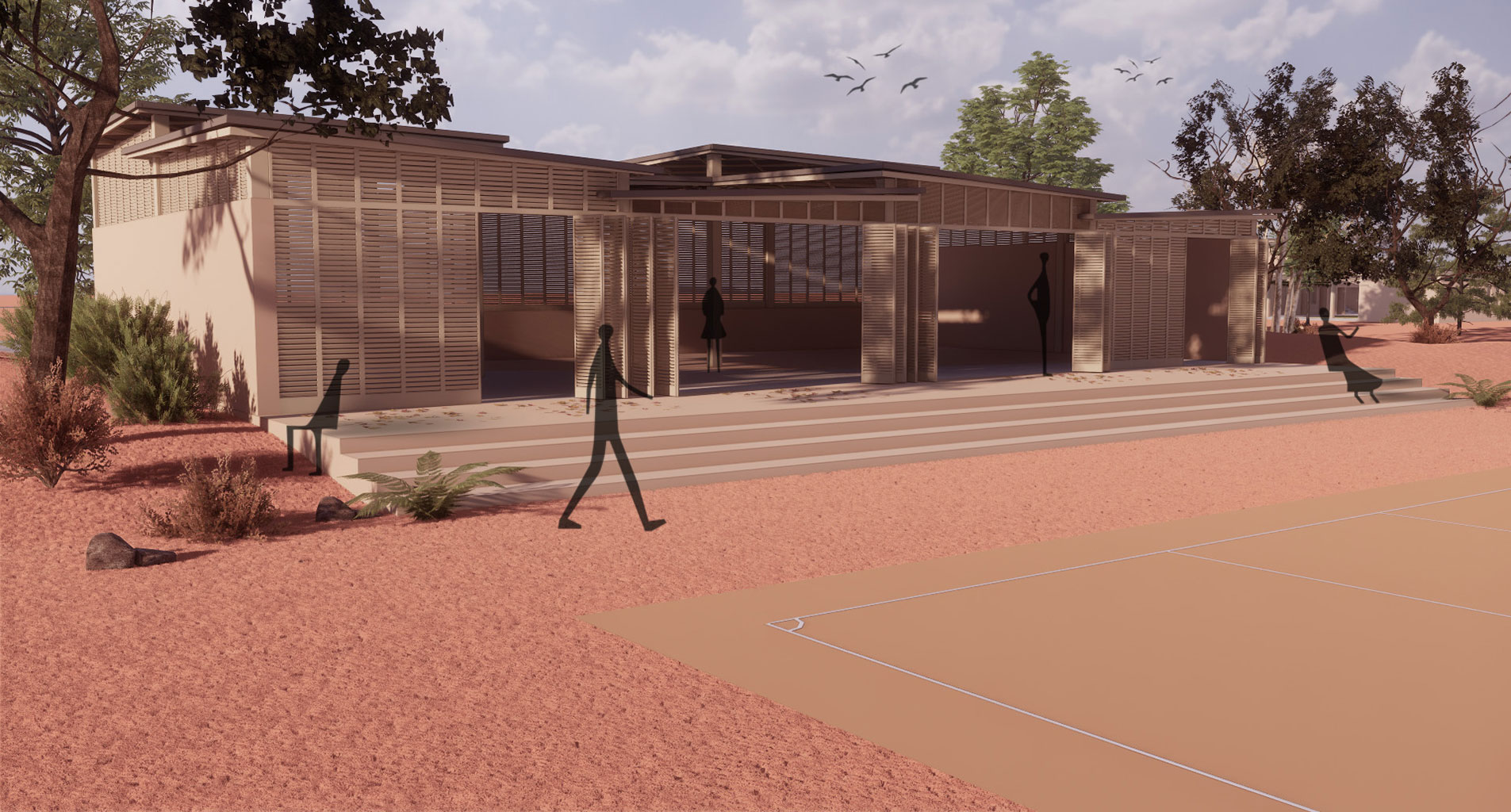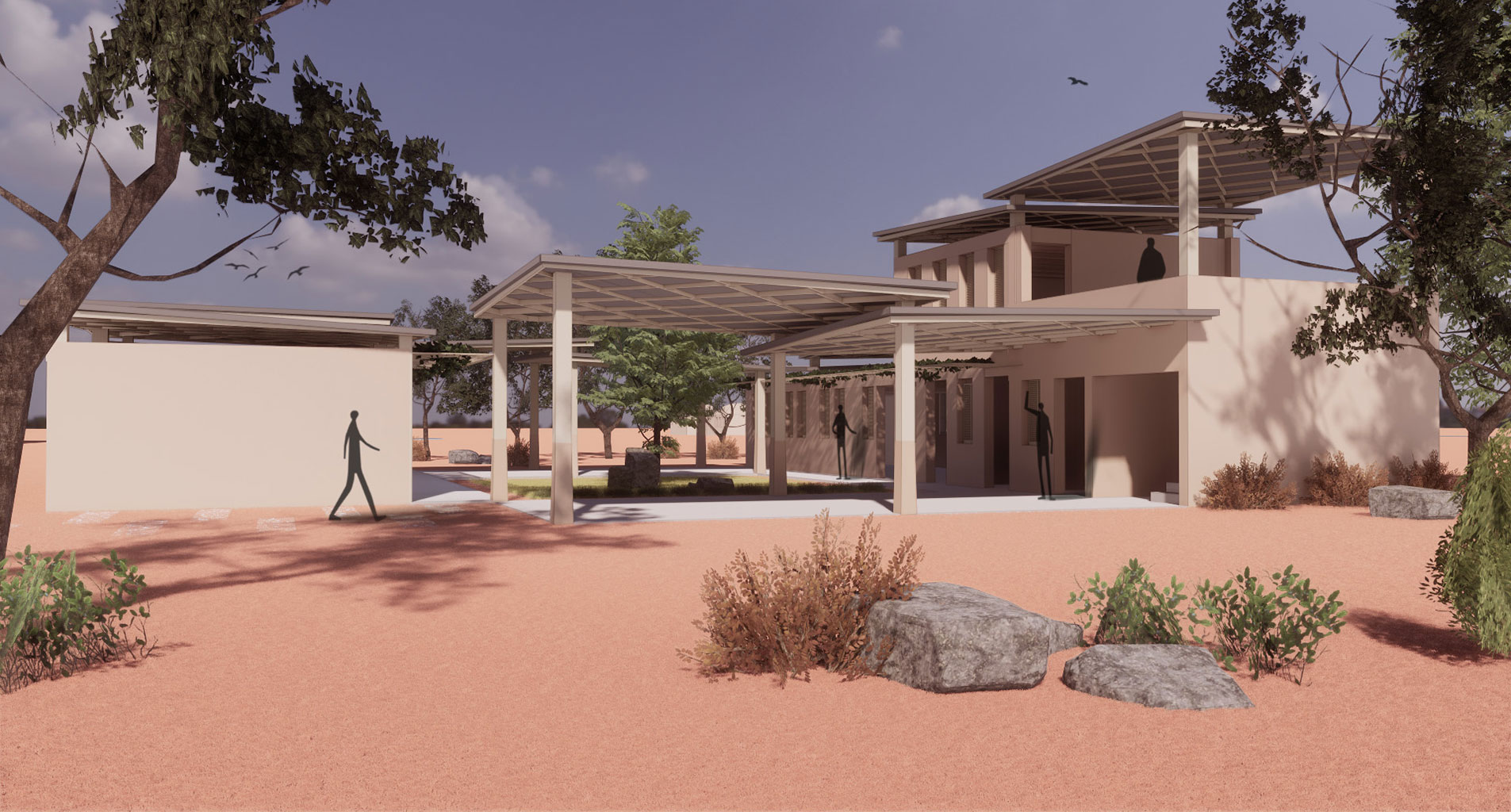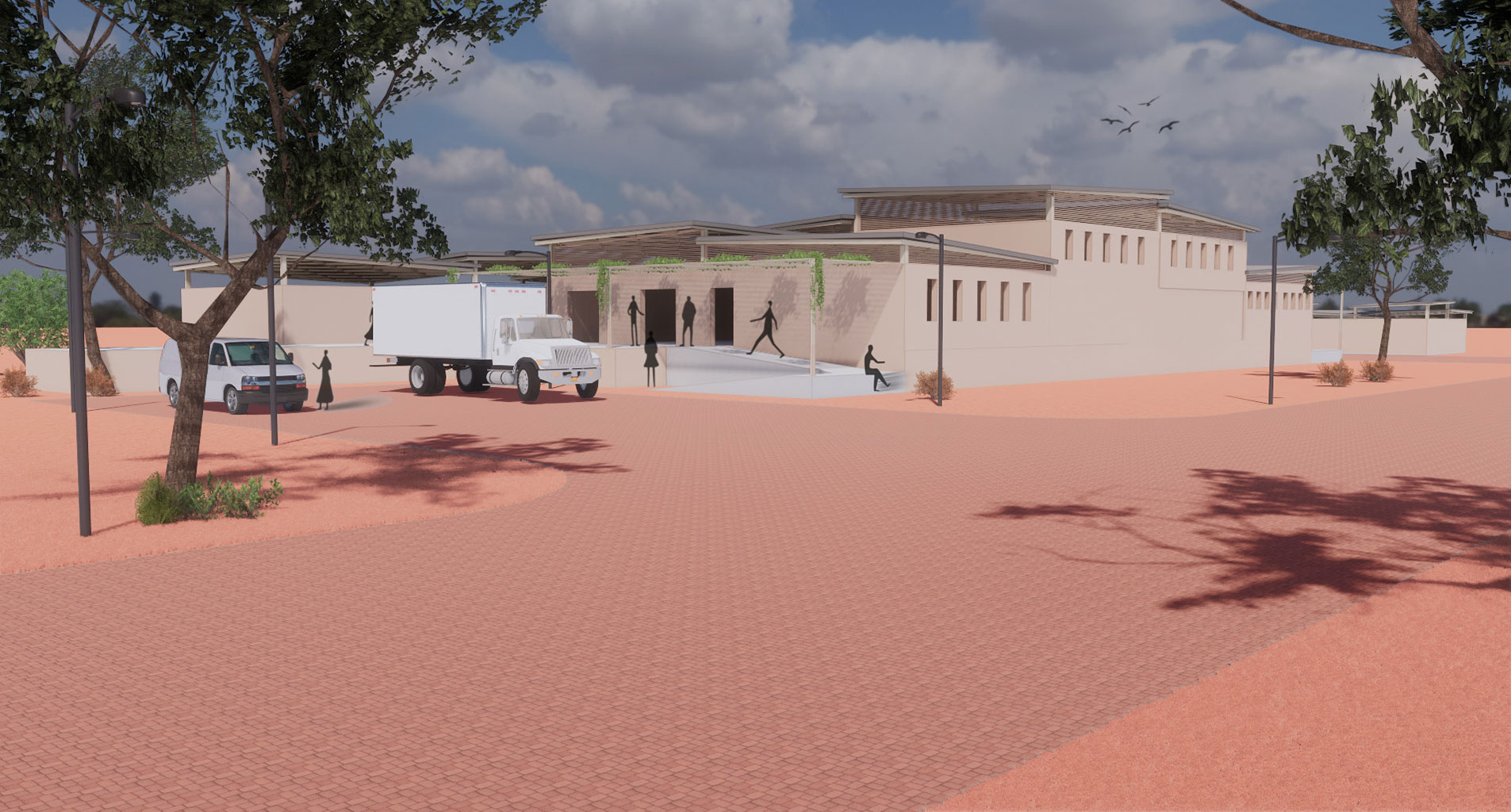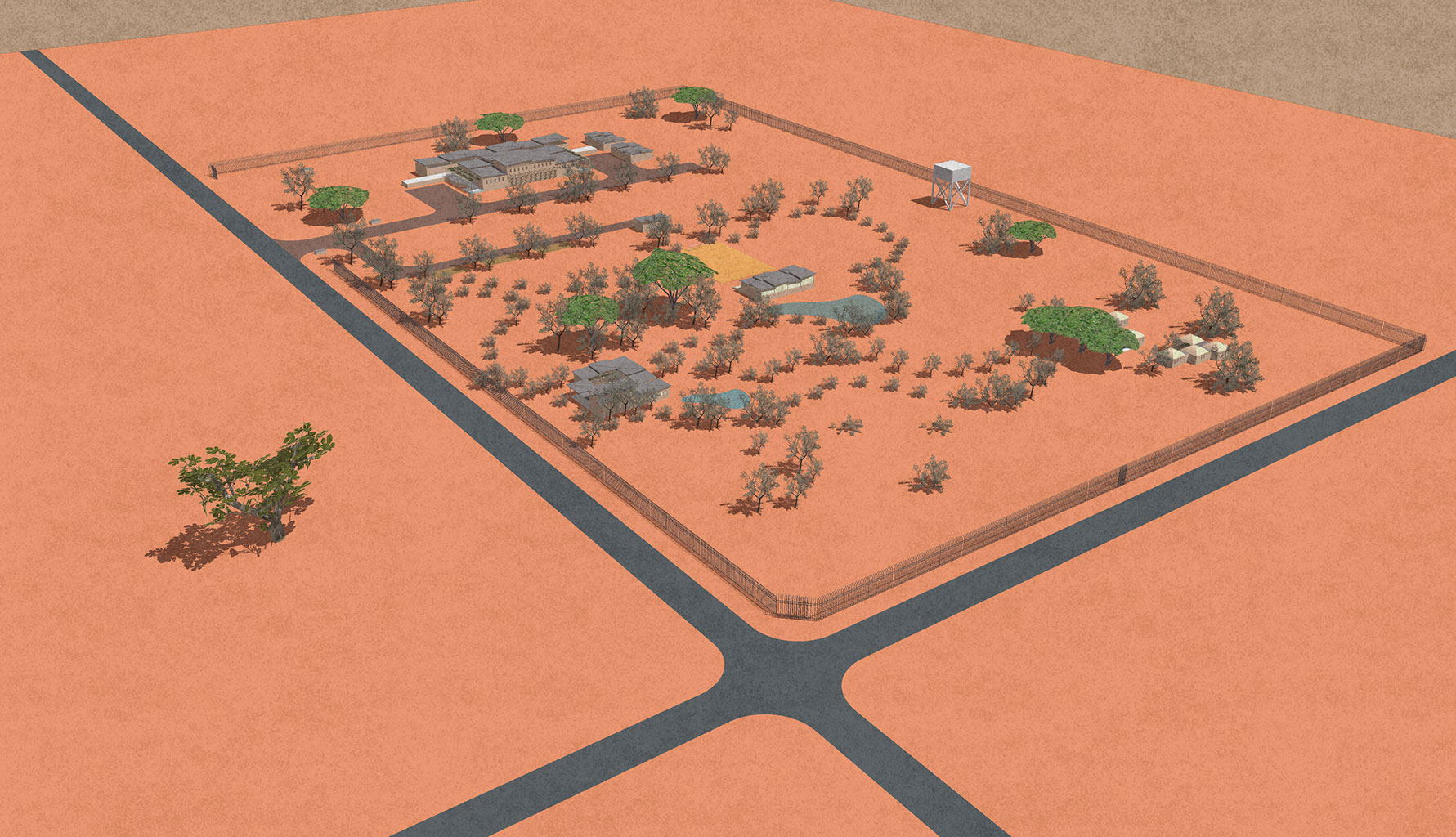Our design and construction of a regional hub and local collection centres facilitates farmer’s access to markets. The first hub and collection centres will be built in Taita Taveta. The long-term objective is to scale to various counties in Kenya.
The regional hub is located on a 16-acre plot and includes an office block, a community hall, a processing facility with storage space and staff accommodation. The collection centres are smaller scale offshoots of the hub and feature a collection platform, external community meeting space, storage and washrooms. Within one region multiple collection centres will form a network that feeds into the hub such that local farmers should not walk more than 3 kilometres to their closest centre. Each collection centre serves four estates of 40-50 farmers.
Our design aims to reflect the local culture while remaining true to the industrial nature of its functions. Through community consultation at different design stages, an inclusive design and skill training during the construction phase, we create a sense of community ownership and a sense of belonging.
The project features passive design strategies for ventilation and lighting and leverages local materials and circularity principles to reduce the project’s carbon footprint. The circular strategies include rainwater harvesting, solar power and waste management to ensure the project is as off-grid as possible. The goal for the collection centres is to be replicable and recognisable across different regions in Kenya. This is achieved through a modular design that follows a systematic logic, where the material choice is prefabricated and locally sourced based on the building’s function, budget and climatic conditions of the locale.

